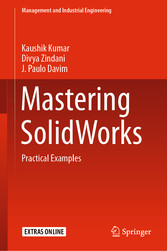Suche
Lesesoftware
Info / Kontakt

Mastering SolidWorks - Practical Examples
von: Kaushik Kumar, Divya Zindani, J. Paulo Davim
Springer-Verlag, 2020
ISBN: 9783030389017 , 326 Seiten
Format: PDF, Online Lesen
Kopierschutz: Wasserzeichen




Preis: 160,49 EUR
eBook anfordern 
Preface
6
Contents
10
About the Authors
14
1 Introduction
16
1.1 Graphic Language
16
1.2 Significance
16
1.3 Introduction to Drawings
17
1.4 Modes of Communication
17
1.5 Engineering Drawing as a Communication Tool
18
1.6 Need for Drawings
19
1.7 Drawing
20
1.8 Types of Drawing
20
1.8.1 Artistic Drawing
20
1.8.2 Engineering Drawing
20
1.9 Purpose of Engineering Drawing
21
1.10 Applications of Engineering Drawing
21
1.11 Types of Engineering Drawing
22
1.12 Classifications
22
1.12.1 Machine Drawing
22
1.12.2 Production Drawing
22
1.12.3 Part Drawing
22
1.12.4 Assembly Drawing
23
1.13 Emergence of Engineering Graphics
23
1.14 Computer-Aided Drawing and Drafting
23
1.15 History of CAD
24
1.16 CAD Background
24
1.17 Advantages of CAD
24
1.18 CAD Disadvantages
26
1.18.1 AutoCAD
26
1.18.2 Advantages of Using AutoCAD
26
1.18.3 Disadvantages of Using AutoCAD
28
1.19 Limitations of AutoCAD
28
1.19.1 Line
28
1.19.2 Constrained File Formats
29
1.19.3 Shading, Fill, and Texture
29
1.19.4 Non-parametric
29
1.20 SOLIDWORKS
29
1.20.1 Advantages of SOLIDWORKS
30
1.20.2 Introducing SOLIDWORKS
31
1.21 The SOLIDWORKS User Interface
32
2 Introduction to Sketching
45
2.1 Line
45
2.1.1 Centerline
50
2.2 Rectangle
51
2.2.1 Corner Rectangle
51
2.2.2 Center Rectangle
53
2.2.3 3 Point Corner Rectangle
54
2.2.4 3 Point Center Rectangle
55
2.2.5 Parallelogram
55
2.3 Slot
56
2.3.1 Straight Slot
57
2.3.2 Centerpoint Straight Slot
58
2.3.3 3 Point Arc Slot
59
2.3.4 Centerpoint Arc Slot
60
2.4 Circle
61
2.5 ARC
63
2.5.1 Centerpoint Arc
64
2.5.2 Tangent Arc
65
2.5.3 3 Point Arc
67
2.6 Polygon
68
2.7 Spline
69
2.8 Ellipse
72
2.8.1 Ellipse
72
2.8.2 Partial Ellipse
73
2.8.3 Parabola
75
2.8.4 Conic
76
2.9 Sketch Fillet
78
2.10 Sketch Chamfer
80
3 Basic Sketch Relations and Dimensioning
81
3.1 Inference Lines (Automatic Relations)
81
3.1.1 Perpendicular
82
3.1.2 Reference
82
3.2 Sketch Feedback
83
3.2.1 Endpoint
83
3.2.2 Midpoint
83
3.2.3 Coincident
83
3.3 Close
84
3.4 Turning off Tools
84
3.5 Status of the Sketch
84
3.6 Design Intent
84
3.7 Dimensions
99
4 Part Modeling Using Features
106
4.1 Extruded Boss/Base
106
4.2 Revolve Boss/Base
112
4.3 Swept Boss/Base
115
4.4 Lofted Boss/Base
117
4.5 Boundary Boss/Base
121
5 Sketch Entities
127
5.1 Trim Entities
127
5.1.1 Power Trim
127
5.1.2 Corner
129
5.1.3 Trim Away Inside
130
5.1.4 Trim Away Outside
132
5.1.5 Trim to Closest
134
5.2 Extend Entities
136
5.3 Convert Entities
138
5.3.1 Intersection Curve
140
5.4 Offset
141
5.5 Mirror Entities
143
5.6 Linear Sketch Pattern
145
5.7 Move Entities
147
5.8 Copy Entities
148
5.9 Rotate Entities
150
5.10 Scale Entities
150
5.11 Stretch Entities
151
6 Features Including Cuts
153
6.1 Extruded Cut
153
6.2 Hole Wizard
157
6.3 Revolved Cut
159
6.4 Swept Cut
166
6.5 Lofted Cut
173
6.6 Boundary Cut
179
7 Thin Features
182
7.1 Fillet
182
7.2 Chamfer
184
7.3 Draft
185
7.4 Rib
188
7.5 Shell
193
7.6 Wrap
194
7.7 Intersect
196
8 Introduction to Sheet Metal
198
8.1 Base Flange
198
8.2 Edge Flange
201
8.3 Corner
204
8.4 Unfold
206
8.5 Fold
208
8.6 Extruded Cut
209
8.7 Simple Hole
211
8.8 Miter Flange
212
9 Advanced Features in Sheet Metal
216
9.1 Jog
216
9.2 Hem
220
9.3 Sketched Bend
223
9.4 Forming Tool
225
9.5 Cross Break
231
9.6 Rip
233
9.7 Sheet Metal Gusset
234
9.8 No Bends
237
10 Assembly
238
11 Assembly Continued
250
12 Basics of Drawing
262
13 To Create a Flanged Coupling
271
14 To Create a Foot Step Bearing
297




